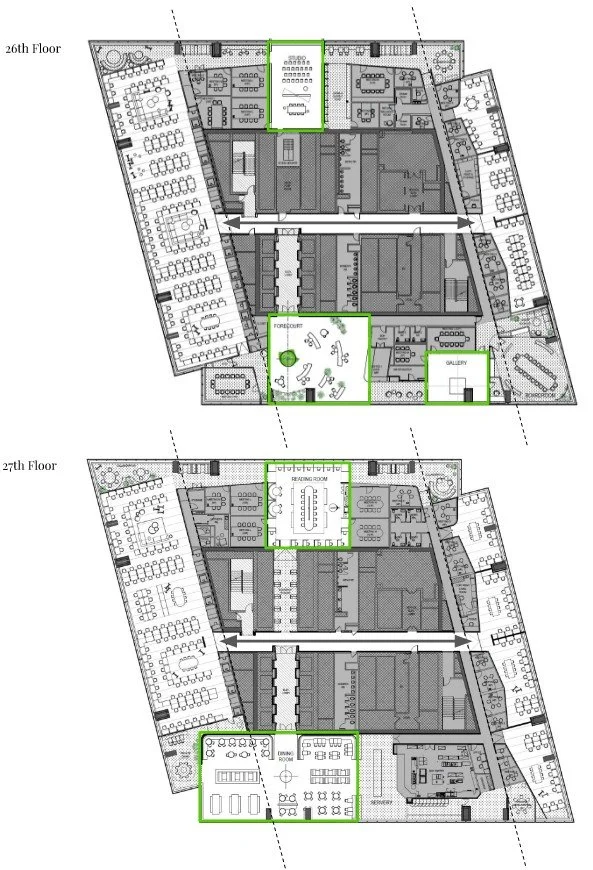
Duolingo NYC
Workspace/
Duolingo identifies neither as a Tech, nor as an Education company. Rather, it’s the mission that gives Duos a shared identity.
Designing for Duolingo poses the challenge of translating its unique digital brand essence into physical spaces and architecture. The popular language-learning platform's strong visual presence and distinctive character development must be adapted from digital interfaces to tangible environments.
Creative Strategy
Space design
Environmental design & brand
F, F & E
Neighborhoods are isolated from hubs by remainder spaces, they are systematically organized using a grid structure.
Hub Spaces serve as clearings on the floor plan, establishing distinct boundaries and a central focal point. Each hub space possesses unique purposes and characteristics.
Duolingo’s food culture is a priority for them. The company offer a selection of meals with several options everyday for their employees.
Food brings people together and establishes social interactions that are aside of the norm work environment. It is a moment of disconnect, fun and relax.






Client: Duolingo
Role: Project Manager and Senior Designer
Location: 4WTC, New York
Typology: Workspace
Scope: two levels, 57,000 USF
Status: Completed in June 2024

